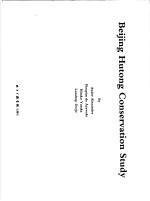

Beijing Hutong Conservation StudyPDF电子书下载
- 电子书积分:7 积分如何计算积分?
- 作 者:Andre Alexander Pimpim de Azevedo Hirako Yutaka Lundrup Dorje
- 出 版 社:北京广播学院出版社
- 出版年份:2004
- ISBN:
- 页数:61 页
Contents 1
Preface 1
Introduction 2
1.Objectives of this Project 3
2.Beijing Historic Inner City Overview 4
2.1 Geographical Setting 4
2.2 History 5
2.3 Urban Structure 6
City Planning 6
Hutong 8
Various Types of Buildings 9
Area Feature 10
Inner City Feature 10
Outer City Feature 11
2.4 Residential Buildings 12
2.5 Courtyard Houses in Modern Times 13
3.Present State of the Old City 14
3.1 Beijing's Urban Development Over the past 50 years 14
3.2.2 Damage and Development 16
3.2.1 Natural Disasters 16
3.2 Dangers to the Old City 16
3.3 Housing Reform and Weigai System 17
3.4 Present Condition of Remaining Historical Buildings 20
3.5 Management of the Old City 22
4.Social Survey and Conservation Studies 24
4.1 Introduction of the Three Target Areas 24
Zhong-Gulou Area(Bell and Drum Tower area) 25
Yandai Xiejie Area 26
Chaodou Hutong Area 27
4.2 Survey Questions 28
4.3 Survey Results and Analysis 29
a)Occupancy and Ownership 29
a-1.Population 29
a-2.Living Space 29
a-3.Property 30
b)Building Condition 31
b-1.Condition 31
b-1-1.Commnon Structural Problems 31
b-2.Infrastructure and Facilities 32
Waler 32
b-1-2.Present State of Maintenance 32
Sewage 33
Toilets 33
Heating System 34
Extension Buildings 34
Living Space Improvement 35
b-3.Summary ofCommon Problems 36
c)Understanding the Hutong Community 37
Traffic control proposal 39
Analysis of Hutong Community 40
d-1.Conservation 41
d)Resident's Opinions Regarding Conservation and Tourism 41
d-2.Tourism in Hutong 42
4.4 Conclusion of the Survey 44
5.Pilo tProject Plan Rehabilitation of Courtyard House and Community 45
5.1 Aims of Pilot Project 46
5.2 Structural Analysis 46
5.2.1 Historic Background 47
5.2.2 Population and Ownership 47
5.2.3 Space Arrangement 47
5.2.5 Structural Problems 49
5.2.4 Present Facilities 49
5.3 Cooperation between Residents,Officials and Experts 50
5.4 Proposed Plan for Rehabilitation Work 51
5.4.1 Rehabilitation Rebuilding Courtyard no.60 51
5.4.2 Rehabilitation Utility Rooms Case,Courtyard no.58 52
5.4.3 Population AdJustment within the Community 53
5.4.4 Work Required for Rehabilitation 53
5.5 Resident's Direct Participation 54
5.5.2 Maintenance 54
5.5.3 Ownership 54
6.1 Financing the Program 55
6.Applying the Project on a Wider Scale 55
6.2 Government Support 56
6.3 Land-use Control 56
6.4 Publicity 56
7.Conclusion 57
Sources 58
Credits 60
Contact 60
The Authors 61
Acknowledgments 61
- 《少年歌德之创造》(法)莫洛怀(Andre Maurois)著;西滢译 1937
- 《造物工坊皮革小物的手工制作教程》(日)Ruban de Tiara 2018
- 《隐身大师=ADDLFO KAMINSKY》UNE VIE DE FAUSSAIRE
- 《朗文外研社新概念英语 2 实践与进步 新版》(英)亚历山大(L.G.Alexander),何其莘著 2018
- 《Fostering language teaching efficiency through cognitive linguistics = 用认知语言学提高语言教学效率》Sabine De Knop Ant
- 《欧也妮·葛朗台 高老头》(法)巴尔扎克(Honore de Balzac)著;傅雷译 1991
- 《主导英语 第5册》L.G.Alexander,R.H.Kingsbury,M.C.Vincent著;张德富等译注;张德富等校阅;郁明亮,陈雄尚审校 1984
- 《电路基础 英文版·第5版》CharlesK·Alexander,MatthewN·O·Sadiku著;于歆杰注释 2013
- 《微游记》迷离de禁区著 2013
- 《自然年代:配合季节时令的自然疗法》Jane Alexander著;林秀嫚译 1999
- 《指向核心素养 北京十一学校名师教学设计 英语 七年级 上 配人教版》周志英总主编 2019
- 《北京生态环境保护》《北京环境保护丛书》编委会编著 2018
- 《复旦大学新闻学院教授学术丛书 新闻实务随想录》刘海贵 2019
- 《指向核心素养 北京十一学校名师教学设计 英语 九年级 上 配人教版》周志英总主编 2019
- 《英国皇家舞蹈学院舞蹈等级考试教材 组合与舞蹈 四级》陈婷译 2019
- 《蓬莱学院 4 大漠之王》古月奇 2019
- 《高等院校旅游专业系列教材 旅游企业岗位培训系列教材 新编北京导游英语》杨昆,鄢莉,谭明华 2019
- 《天水师范学院60周年校庆文库 新工科视域下的工程基础与应用研究》《天水师范学院60周年校庆文库》编委会编 2019
- 《指向核心素养 北京十一学校名师教学设计 数学 九年级 上 配人教版》周志英总主编 2019
- 《西单大杂院-北京老舍文学院首届中青年作家高研班学员小说作品集》北京老舍文学院编 2019
